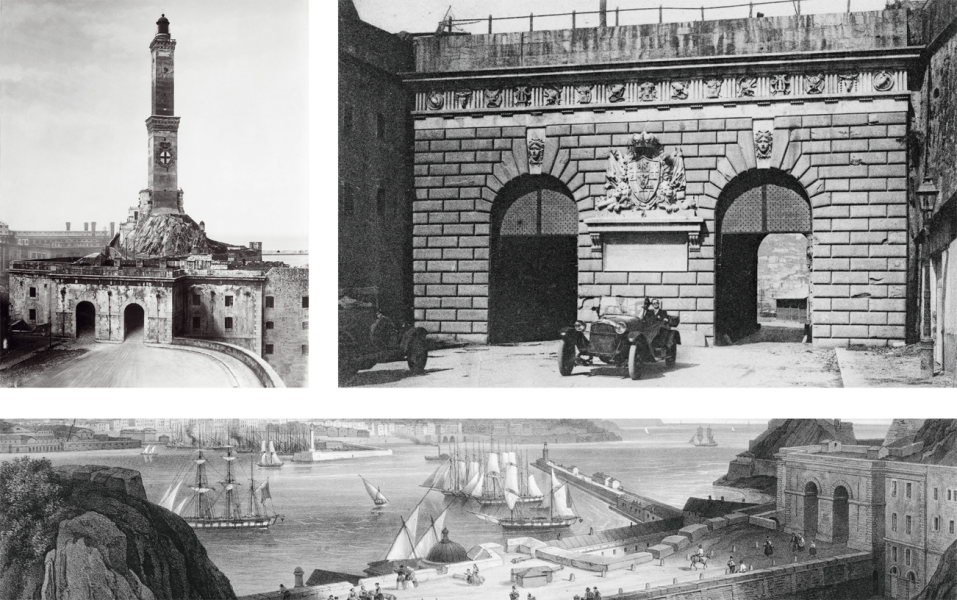La Porta Nuova della Lanterna

La Porta Nuova lato città in una foto degli anni ‘30 del Novecento; il lato monumentale verso ponente in una cartolina degli anni ‘20 e come si presentava verso la città in una litografia del 1850 // Porta Nuova seen from the city in a photo from the 1930s; the monumental west-facing side in a postcard from the 1920s and as it could be seen from the city in an engraving dated 1850
Con i Savoia, una nuova doppia porta per la città
All’epoca delle Mura Nuove, nel Seicento, la Lanterna fronteggiava il mare dalla punta del promontorio di San Benigno, promontorio che separava nettamente Genova dalla vicina Sampierdarena. La principale via di comunicazione tra la città e il Ponente era una strada poco agevole che per ampi tratti costeggiava un costone a strapiombo. Non lontano dal faro, contestualmente proprio alla costruzione delle mura, venne realizzata una prima imponente porta della città, che, nel 1877, a causa delle progressive demolizioni e sbancamenti della collina stessa, si decise di abbattere essendo stata sostituita, tra il 1828 e il 1831, da una seconda porta che garantiva un passaggio più agevole e che prese il nome di Porta “Nuova”.
Questo varco nelle mura era reso monumentale da un’architettura maestosa (è questa davanti a voi) che rappresenta oggi uno dei migliori esempi del neoclassicismo genovese e che venne eretta in occasione dell’ammodernamento di alcune fortificazioni ad opera del generale del Genio Militare Agostino Chiodo. Realizzata su commissione di Carlo Felice di Savoia, re di Sardegna, la Porta si distingueva verso ponente per una elegantissima facciata con un possente bugnato in pietra di promontorio e teste di meduse sui varchi. Sotto all’imponente stemma sabaudo centrale, una lapide di marmo porta un’iscrizione dovuta allo scrittore, giurista e latinista Marco Faustino, in cui si attesta la data di completamento nel 1831.
Uno degli aspetti di innovazione rispetto alla porta più antica è il doppio passaggio scavato direttamente nella roccia che garantiva la possibilià di gestire separatamente l’entrata e l’uscita dalla città; inizialmente i due varchi possedevano due ponti levatoi pensati per meglio controllare gli accessi, ma nel giro di pochi anni vennero sostituiti da una passerella fissa, visto l’intensificarsi dei transiti. I due passaggi mobili erano azionati da catene che giravano su pulegge di bronzo e che venivano azionate dal lato interno, rivolto alla città.
Quando nel 1935 si decise di abbattere anche questo varco (durante l’operazione di sbancamento del promontorio di San Benigno), il fronte architettonico venne salvato e rimontato, ruotato di 90 gradi, dove lo vedete voi ora.
The New Lighthouse Gate
With the Savoys, a new double gateway to the city
When the new walls were built in the 17th century, the lighthouse stood facing the sea at the tip of San Benigno, a promontory that clearly separated Genoa from nearby Sampierdarena. The main communication route between the city and the western part of the town was a challenging road that bordered the cliff. While the city walls were being built, a first large city gate was erected not far from the lighthouse. In 1877, due to the progressive demolition and excavation of the promontory, the gate was demolished to be replaced between 1828 and 1831 by a second one, which guaranteed an easier passage and was named Porta Nuova (New Gate).
The new gateway was embellished by a grand architectural structure (the one you see before you) that represents one of the best examples of Neoclassicism in Genoa; it was erected during the refurbishment of several fortifications by General Agostino Chiodo of the Military Engineers. Commissioned by Carlo Felice of Savoy, King of Sardinia, the gate features an elegant ashlar masonry façade made with stone from the promontory and medusa heads above the passageway. Beneath the imposing central Savoy coat of arms, a marble plaque bears an inscription by writer, jurist, and Latinist Marco Faustino, stating 1831 as the date of completion.
Compared to the old gate, the new gate featured a double passage carved directly into the rock, which allowed the separate management of incoming and outgoing transits. Initially, the two gateways had drawbridges to better control access, but within a few years, due to an increase in traffic, they were replaced with fixed walkways. The two drawbridges were connected by chains that turned on bronze pulleys operated from the side facing the city.
In 1935, when this gate was also demolished (during the excavation of the San Benigno promontory), the facade was salvaged and reassembled, rotated by 90 degrees, where you see it now.
